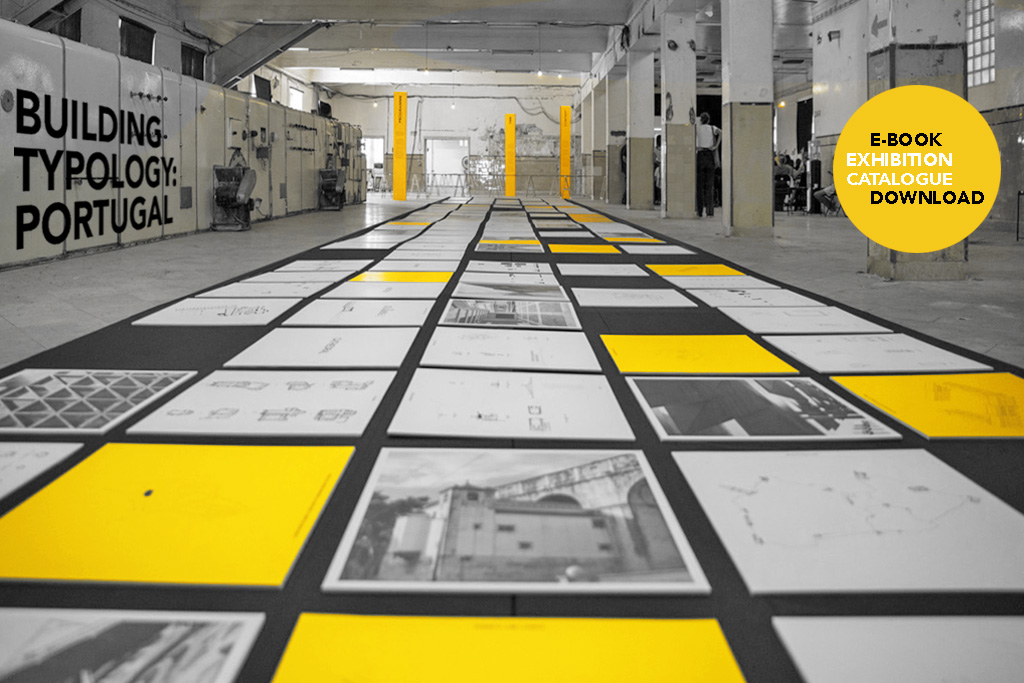
O catálogo da exposição do projeto de investigação 'Building Typology. Morphological inventory of the Portuguese City' já se encontra disponível online
No seguimento do evento B+ que marcou a conclusão do projeto de investigação Building Typology. Morphological inventory of the Portuguese City - financiado pela FCT, desenvolvido pelo fomaurbis LAB e coordenado pelos professores Carlos Dias Coelho e Sérgio Padrão Fernandes - informamos que o catalogo da exposição já está disponível on-line:
http://formaurbislab.fa.ulisboa.pt/Artigos/Parallels.pdf
O livro “Parallels. Building Typology: Portugal”, editado por Carlos Dias Coelho, Sérgio Padrão Fernandes e Rui Justo procura sistematizar um olhar transversal sobre o vasto material produzido pelo projecto de investigação ao longo de aproximadamente 4 anos.
Este catálogo contém 30 tábuas comparativas onde se representam séries de edifícios que se organizaram por classes em função das 3 perspetivas de leitura dos edifícios – programa, contexto e tempo.
Na exposição vincularam-se 10 edifícios para representar cada uma das 3 lentes que determinou o mapeamento do território e a construção do próprio inventário. No catálogo, que efetivamente era um dos elementos da exposição, esses edifícios surgem representados em paralelo com outros da mesma família tipológica.
As tábuas comparativas são o conteúdo fundamental deste livro e enquadram comparativamente os 30 edifícios que se selecionaram para representar o inventário na exposição que celebrou o final do projeto de investigação. De certa forma esta amostra parcial do trabalho contém apenas ¼ dos edifícios do inventário, mas é representativa da diversidade dos casos abordados, assim como, da matriz de classificação que se definiu para organizar o corpus de estudo.
Para além das tábuas comparativas, na parte final do livro organizaram-se uma série de fragmentos urbanos. Estes confrontam a disposição isolada dos edifícios singulares de acordo com a sua localização geográfica com o contexto urbano que lhes dá sentido.
This catalog contains 30 comparative tables representing series of buildings organized by classes according to the 3 perspectives of reading the buildings: program, context and time.
In the exhibition, 10 buildings were linked to represent each of the 3 lenses that determined the mapping of the territory and the construction of the inventory itself. In the catalogue, which was effectively one
of the elements of the exhibition, these buildings are represented in parallel with others of the same typological family.
of the elements of the exhibition, these buildings are represented in parallel with others of the same typological family.
The comparative tables are the fundamental content of this book and comparatively frame the 30 buildings that were selected to represent the inventory in the exhibition that celebrated the end of the research project. In a way, this partial sample of the work contains only 1⁄4 of the buildings in the inventory, but it is representative of the diversity of the case studies, as well as the classification matrix that was defined to organize the study corpus.
In addition to the comparative tables, in the final part of the book a series of urban fragments were organized: these drawings confront the isolated arrangement of singular buildings according to their geographical location with the urban context that gives them a meaning.


